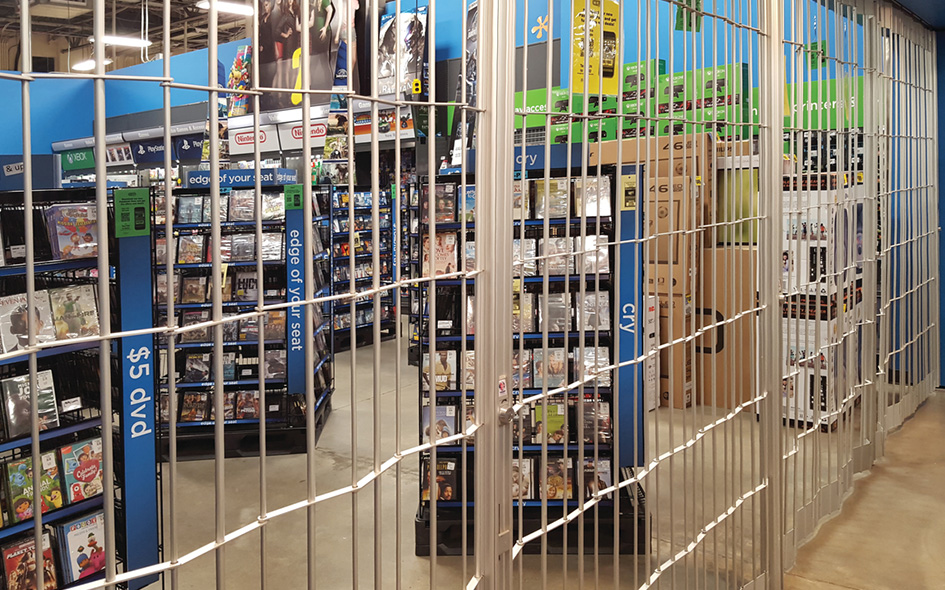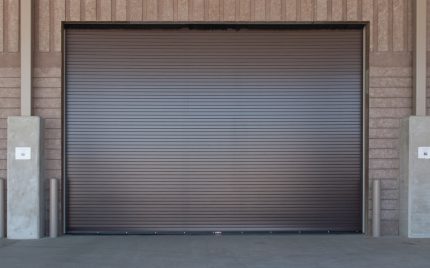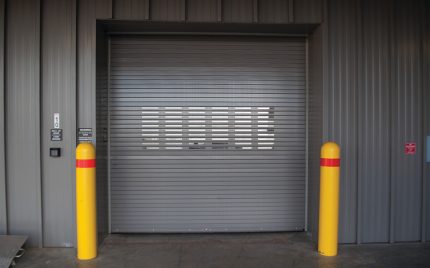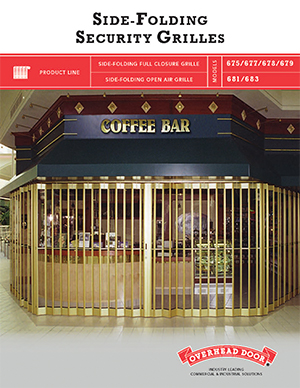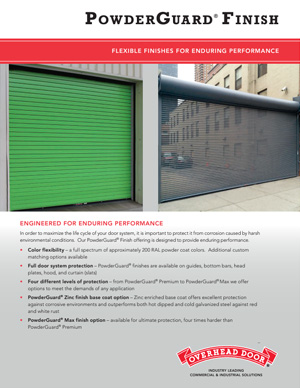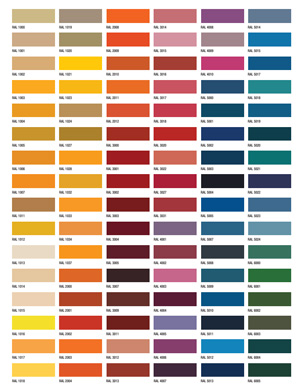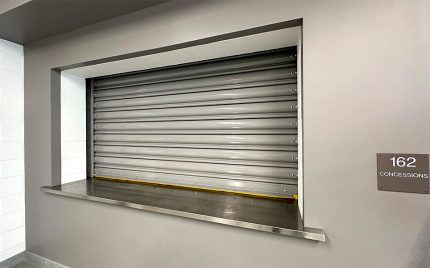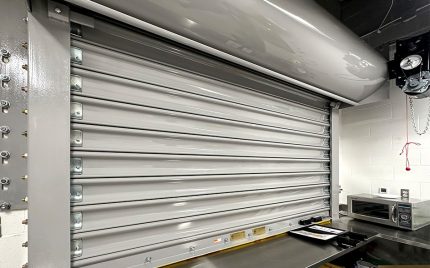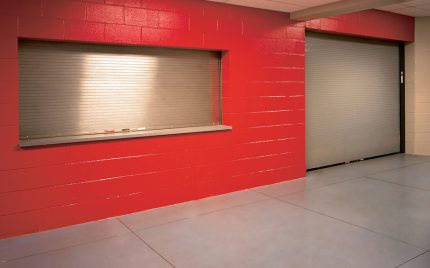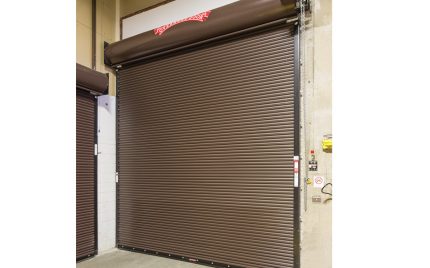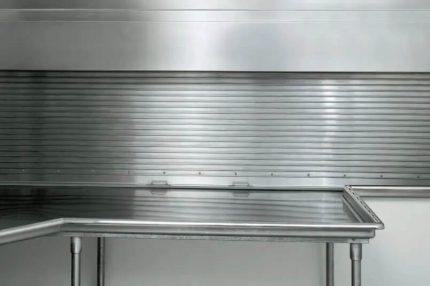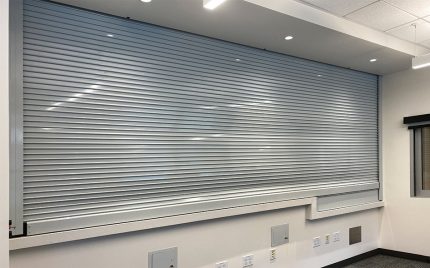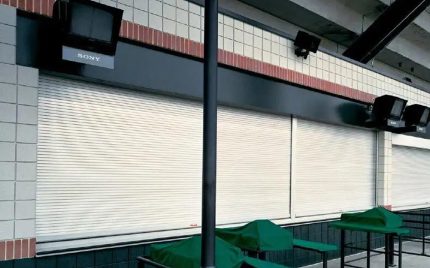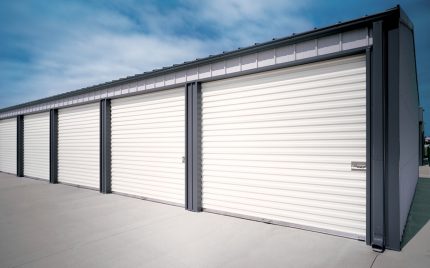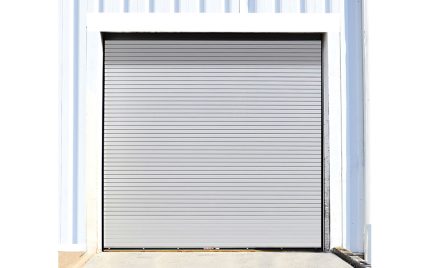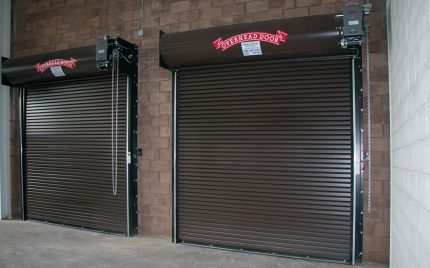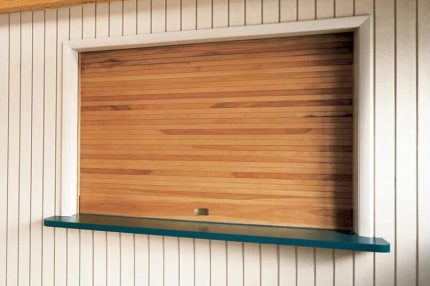Open Air Grilles – Model 683
Model 683
When security is a priority, but you want to maximize air circulation, light infiltration and visual access to interior spaces, the Model 683 side folding open air grille is an ideal choice. Open-air side-folding grilles provide security, while allowing air circulation and full visual access to interior spaces. Model 683 offers a wide range of features to fit most any application where an open-air grille satisfies security requirements, such as in retail environments, malls, schools, offices and airports. The product line is distinguished by a variety of curtain patterns, colors and finishes.
Categories: Rolling Doors, Security Grilles
Overview
Construction
| Product Specifications | |
|---|---|
| Operation | Manual unless size requires chain hoist |
| Curtain Frame | Truss-like aluminum top and bottom plates; 1/8” (3 mm) thick |
| Panel Width | 7” (178 mm) standard body |
| Finish | Aluminum clear anodized |
| Trolley assembly | 1 1/8” (29 mm) |
| Track detail | Top-mounted, heavy-duty aluminum sections Height: 1 5/8″ (41 mm) Width: 1 3/8″ (35 mm) |
| Track Curves and Radius | 90°: Standard body: 14” (356 mm) radius; Slim body: 10” (254 mm) radius 120°, 135° and 150°; Standard and Slim body: 10” (254 mm) radius |
| Radius | 14” (356 mm) standard body 22” (559 mm) wide body. Custom upon request. |
| Post types | Lead post Hook lock and wall channel; bi-part; top and bottom shoot bolts Intermediate post Bottom shoot bolt Trailing end post Traveling; fixed; hook lock and wall jamb; top and bottom shoot bolts; carrier |
| Locking mechanisms | Lead post Concealed cylinder-operated hook lock accessible from interior and exterior Intermediate post Concealed cylinder-operated shoot bolt accessible from one side only Trailing end post Attached 10’ max. (3048 mm) protection plate self-locking into a steel V-Stop |
| Security/Safety options | Thumb-turn guards and protection bars. |
Warranty
- 24 month OEM limited
Options
Door Options
- Thumb-turn guards and protection bars
- Anodized finish
- Vertical adjustment upward or downward
- Emergency Egress Door
Model 683
Straight Pattern

- Space between tubes 2 ½” (63.5 mm)
- Full panel width 6 5/16” (160 mm)
- Top plate 5 ¼” (133 mm); 13 gauge
- Top spacer tube size varies from curtain pattern to accommodate specific height.
- Aluminum rod 5/16” (3.17 mm)
- Aluminum link 1/8” x 5/8” X 6 11/16” (3.17 x 15.9 x 170 mm)
- Spacer tube ½” x 12” (12.7 x 305 mm)
- Bottom plate 5 ¼” (133 mm); 13 gauge
- 6” (152 mm) On Center
Model 683
Straight Pattern & Brick Pattern

- Space between tubes 2 ½” (63.5 mm)
- Full panel width 6 5/16” (160 mm)
- Top plate 5 ¼” (133 mm); 13 gauge
- Top spacer tube size varies from curtain pattern to accommodate specific height.
- Aluminum rod 5/16” (3.17 mm)
- Aluminum link 1/8” x 5/8” X 6 11/16” (3.17 x 15.9 x 170 mm)
- Spacer tube ½” x 12” (12.7 x 305 mm)
- Bottom plate 5 ¼” (133 mm); 13 gauge
- 6” (152 mm) On Center
Brochures
Documents
Related products
EverGuard™ Fire Rated Shelter Door – 610FR
Fire-Rated Rolling Counter Door – 641
Model 641
This fire rated counter door features 22-gauge stainless steel and is ideal for applications where safety is as important as style. These NFPA-80 compliant doors are labeled with either a 3 hour UL Class A label for masonry applications, or a 1-1/2 hour UL Class B label for non-masonry fire walls (a 3 hour non-masonry UL label is available upon request). Oversize UL labels are available for certain applications. A host of standard and optional features further improve performance of these doors beyond the norm in fire-rated applications. This fire-rated counter door has exposed components made of stainless steel.
Fire-Rated Rolling Service Door – 630
Model 630
FireKing® Model 630
These fire-rated rolling steel doors offer superior protection wherever a listed fire door is required. Common applications include factories, warehouses, mills, distribution centers and parking garages. Customized fire doors are available for conveyor openings. These doors feature fusible links mounted on both sides of the wall that separate to automatically close the door. UL recommends a 165º F (74º C) fuse link for ambient conditions for 100º F (38º C) or less, or a 212º F (100º C) fuse link for ambient conditions over 100º F (38º C). Additional safety and protection features are available, including: Fire Sentinel® time-delay release device, FireLite® vision lites, smoke detectors, horns and strobes. Integral Frame Rolling Counter Doors – 657
Model 657
The integral frame / packaged counter door Model 657 combines an attractive finished appearance with the convenience of a factory-assembled unit. These non-rated doors feature a high-quality 16-gauge stainless steel frame, hood and fascia complemented by a 14-gauge stainless steel sill. Available to fit openings up to 12'5" (3785 mm) wide and 6'5” (1956 mm) high, these rolling counter doors have a variety of applications including food service areas.
Rolling Counter Doors – 650
Model 650
Distinguished by their painted galvanized steel slat curtain finish, Model 650 rolling counter doors are designed to fit openings to 20' wide and 9' high. These doors are ideal for a host of small-opening applications where security is important and a non-rated door is appropriate. Common applications include concession areas, cafeterias, pharmacies, parts-storage areas and ticket windows.
Rolling Sheet Door – 790CW
Model 790CW
ProStar™ Model 790CW
When your project requires a door that can handle high wind load conditions, yet is attractive, versatile and economical, the Model 790CW rolling sheet door fits the job. This rolling sheet door is rated for a design pressure from 22/-22psf (for a 20’0” wide door) to 41/-41psf (for a 10’0” wide opening), and can be built up to 16’0” tall. This rolling sheet door is available in 12 standard colors. Fabricated of high strength, 26-gauge galvanized steel curtain sections, 14-gauge universal guides, and steel bottom bar angle, the 790CW rolling sheet door is a strong and durable door. With quick-connect components, universal through-hole guide design, and unique curtain profile and stepped counterbalance rings that minimize nesting, this door is designed for fast installation, smooth operation and low maintenance, too.Rolling Steel Service Door – 627
Model 627
Stormtite™ AP Model 627
Our Model 627 door system’s advanced performance answers the demand for more reliability, durability, security, flexibility and thermal efficiency. Ideal applications include: industrial manufacturing facilities, government facilities, public facilities, food and beverage distribution facilities, climate controlled facilities, healthcare facilities, shipping and receiving docks.Wood Rolling Counter Doors – 665
Model 665
These wood counter doors offer the richness of natural wood to enhance the beauty of any application. Manufactured of high-quality wood - Red Oak (standard), Douglas Fir, White Oak, Birch or Exotic species -- these counter doors are ideal for use in hotels, banks, churches, libraries, offices, restaurants and schools.

